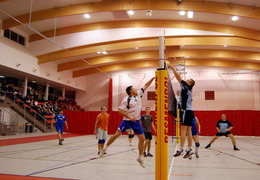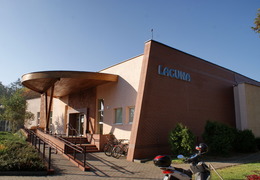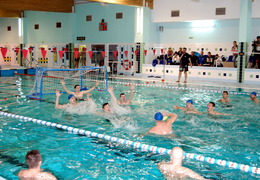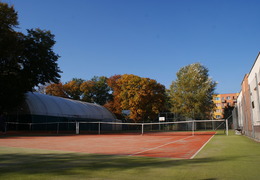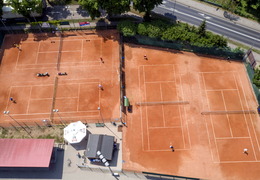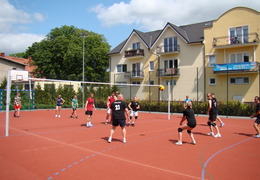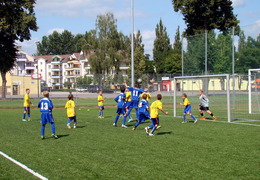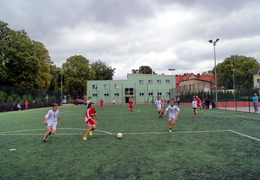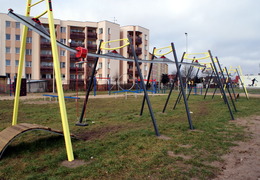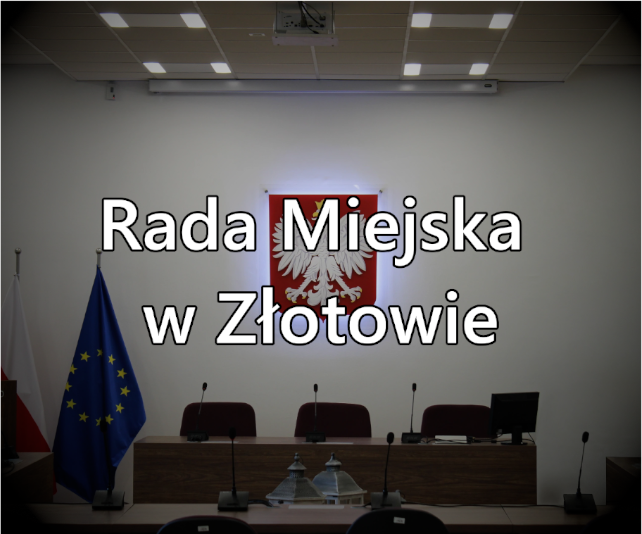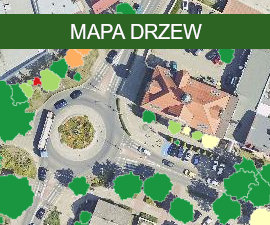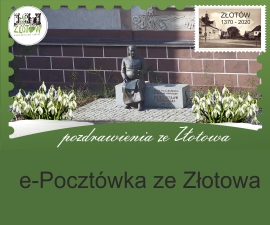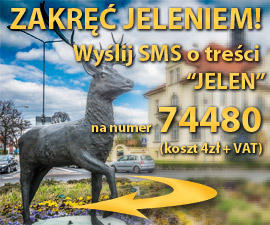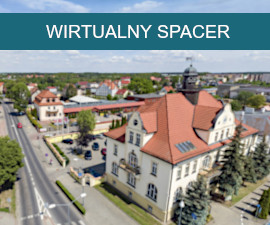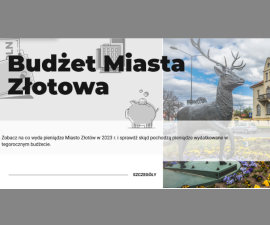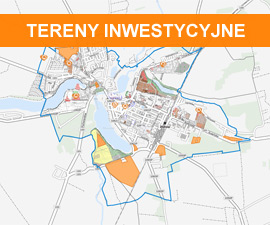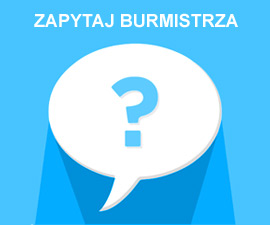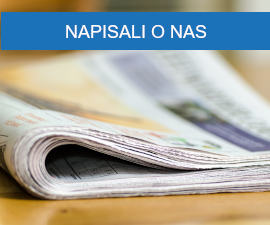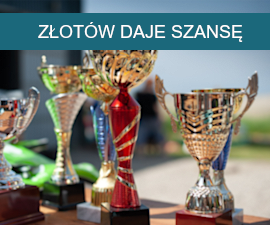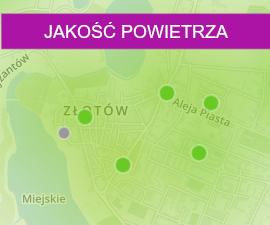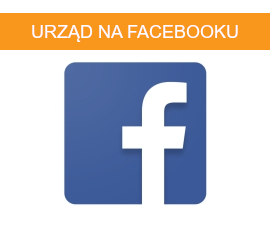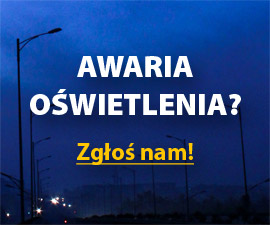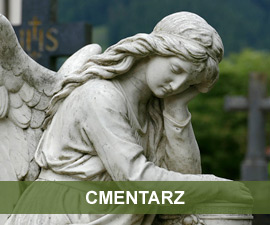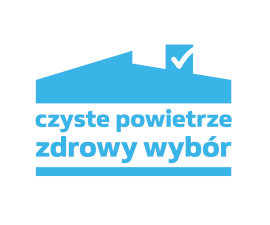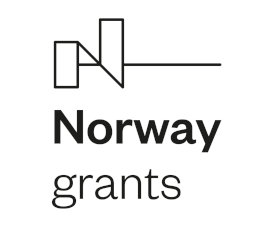Sport and recreational facilities
Złotów is a town of sport and recreation. The town boasts a modernized infrastructure to facilitate all kinds of sport disciplines, both in the Summer and Winter season. The sports infrastructure in Złotów includes:
“Złotowianka” multi-purpose arena at 9a Bohaterów Westerplatte Street. (ul. Bohaterów Westerplatte 9a)
Brought into service in 2009, the facility features the main playing field (which can be used for five-a-side, volleyball, basketball), the fitness hall, the 10 m climbing wall, storage and auxiliary facilities and locker rooms. The facility is accessible to the disabled. There are stands with 500 seats with the possibility to expand with an additional 200 seats. The facility may house entertainment events, concerts, exhibitions and various sport events.
Parameters: total area - 2686.27 m². Floor space - 2136.14 m². Building volume - 20693 m³. Facility dimensions - 53.89 m x 36.04 m x 13.35 m. Playing field dimensions – 44 m x 24 m. Fitness hall area – 84.70 m².

“Laguna” swimming pool at 4a Norwida Street. (ul. Norwida 4a)
Brought into service in 2005. Fitted with a 25 meter swimming pool with max. depth of 1.8 m. Stands for 30 persons, fitness room, sauna and rehabilitation center (hydrotherapy). The facility can be used for numerous purposes: professional sport, recreation, swimming lessons and selected preventive health activities. There are two tennis courts with artificial surfaces near the facility.
Parameters of the swimming pool: pool usable area - 1646.73 m². Pool volume – 6361.12 m³. Rehabilitation zone usable area – 358.62 m².
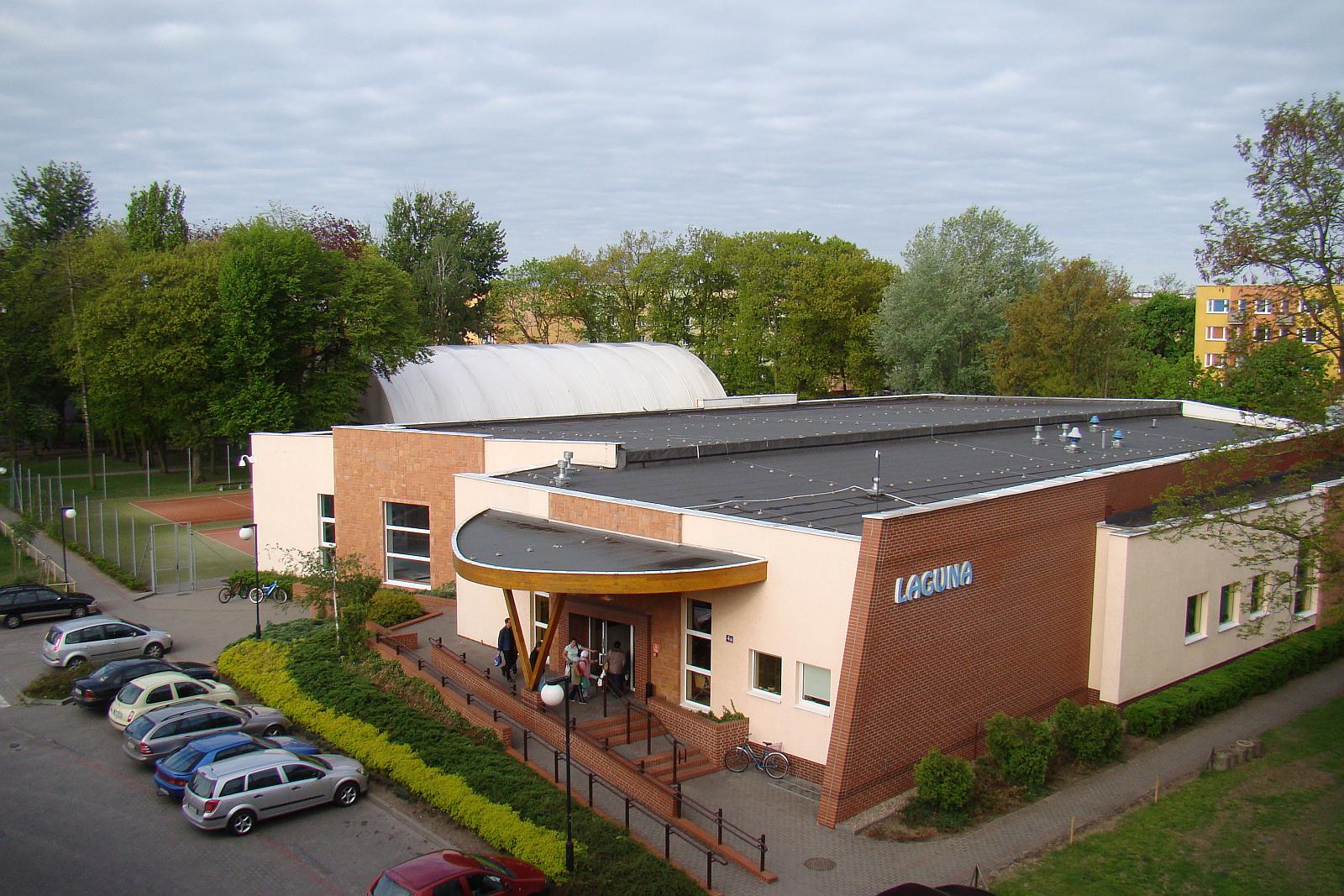
“Orlik 2012” sport complex at 18 Mickiewicza Avenue. (al. Mickiewicza 18)
The sport complex includes a football field and a multi-purpose field for volleyball, basketball, handball and skate park with half-pipes. Nearby, there are four tennis courts, two tennis practice walls and a mini-golf course. The playing field and skate park complex is illuminated by 8 lighting poles which also allow the facility to be used in the evening.
Parameters: football field – 30 m x 62 m, the field is equipped with 6 m drop nets and two goals permanently attached to the ground, multi-purpose field for volleyball, handball and basketball dimensions – 19.1 m x 32.1 m, skate park dimensions – 28.1 x 19.1 m.
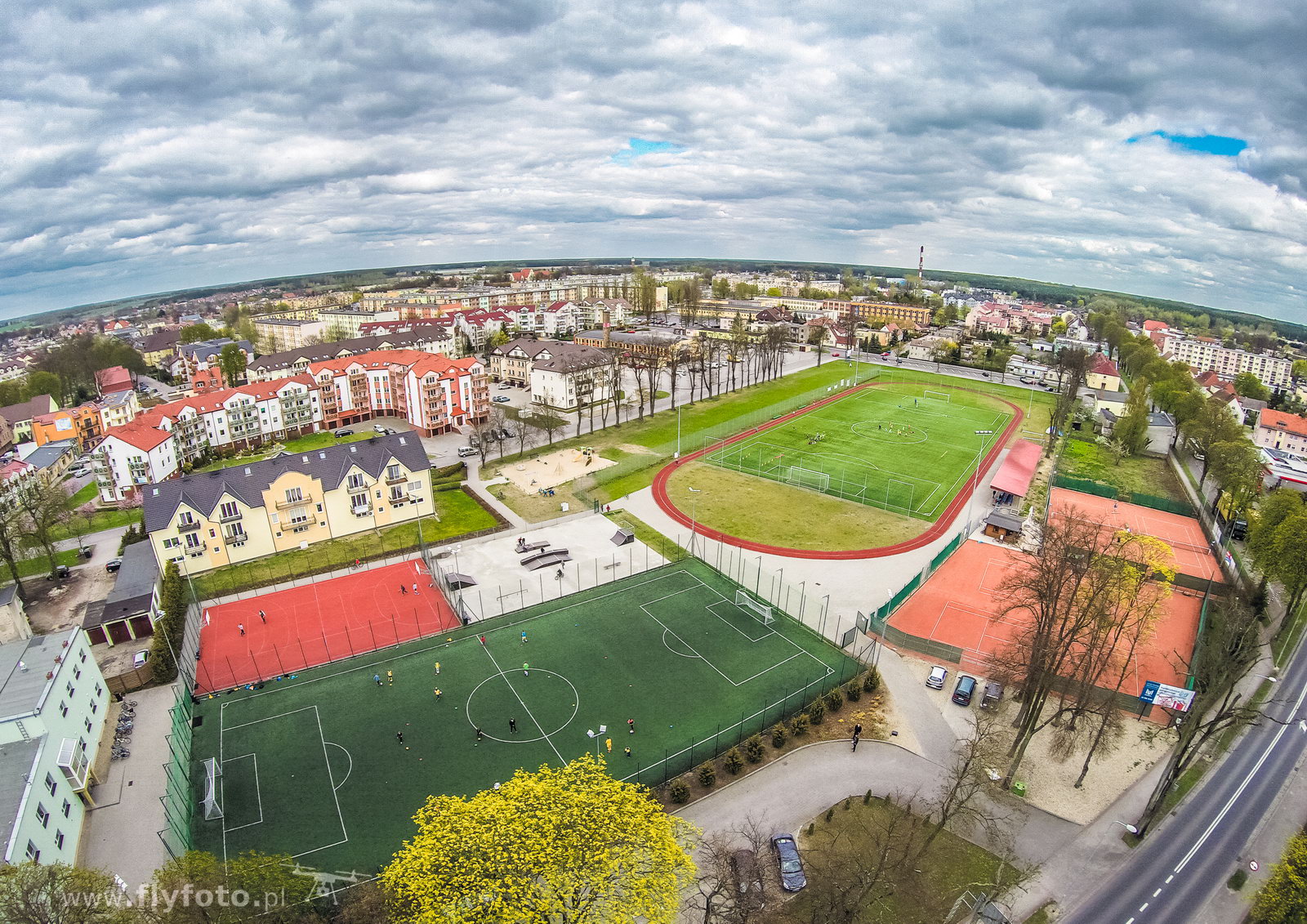
As part of the sport complex at 18 Mickiewicza Avenue, there is also a 90 x 45 m football field with artificial turf, goals and 6 m drop nets. The field has stands with 200 seats and a two-lane polyurethane track with a length of 349 m. The field is lit by 4 lighting masts, 2500 W each. The complex also includes a sports hall, modernized in 2013, for volleyball, basketball and football. It also holds boxing matches. The facility is divided into a 392 m² main hall, a 162 m² smaller hall, a locker room, office space and sanitary facilities.
Roofed synthetic ice rink on Moniuszki Street. (ul. Moniuszki)
Brought into service in 2008. The 20 m x 30 m ice rink can accommodate 100 persons at a time. The facility is available during the Winter season (December – February). A modern cooling system for the rink surface allows for its functioning regardless of the weather outside. The rink is surrounded by a moveable Mobil type head-rail, 1.2 m high, with a safety glass superstructure to accommodate hockey games and ice skating. The ice rink is located in a steel tent hall, with a total area of 36 m x 23 m (828 m²), it is 9 m high, with the possibility to raise or separate the sides.
During the Spring-Summer season, the rink is used as a tennis field with artificial turf.
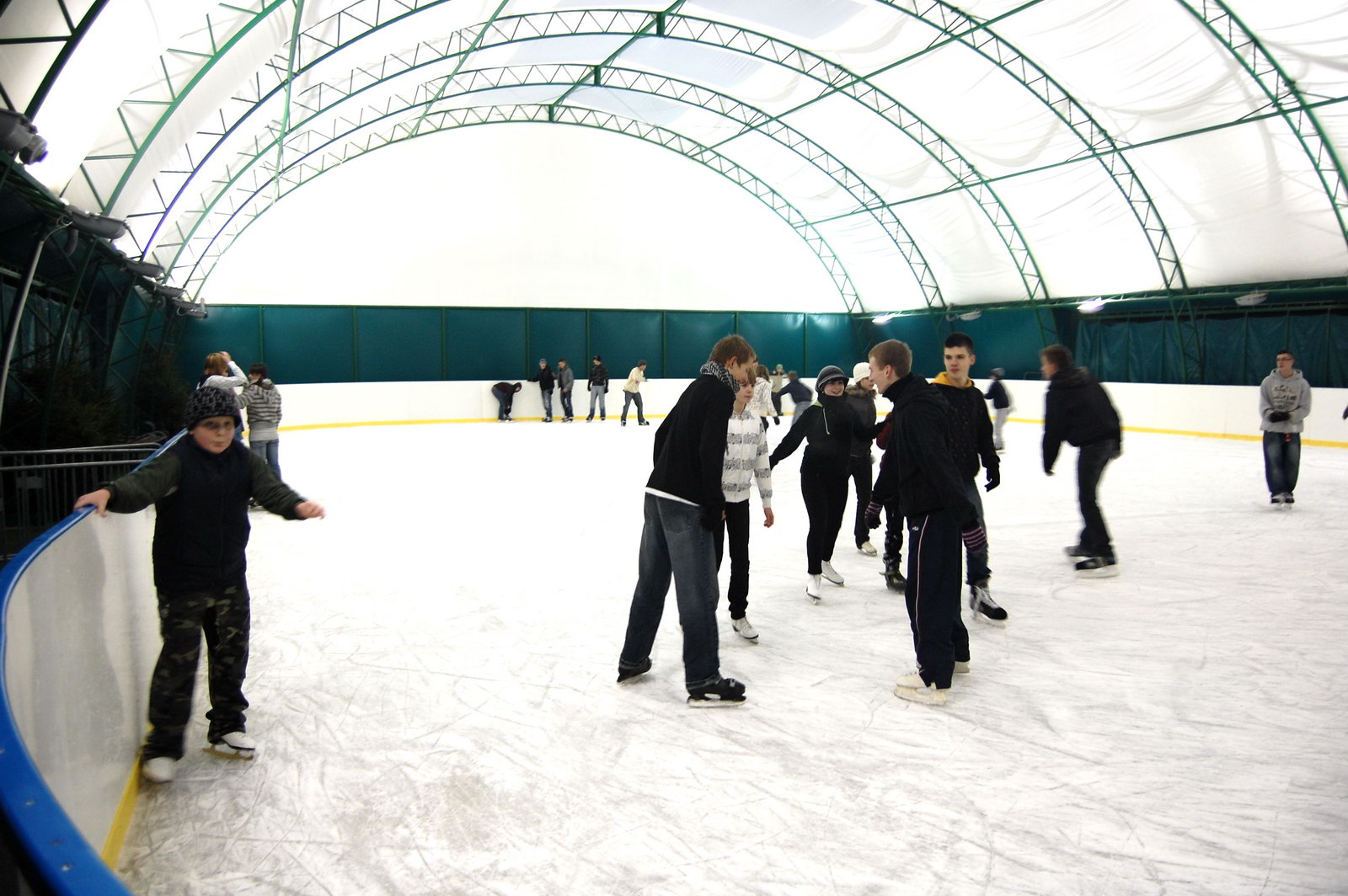
Track and field stadium at 5 Wioślarska Street (ul. Wioślarska 5)
The stadium is located near the Zaleskie lake and was brought into service in 2010. The facility features a full scale football field, a synthetic surface track and field, a throwing area, a long-jump pit and auxiliary and locker room facilities. The complex is provided with roofed stands with 600 seats.
Parameters: total area - 13000 m². Facility building area - 2176.60 m². Stands with passageway 1704.6 m². Main field dimensions - 70 m x 105 m (area – 7350 m²). Training field dimensions - 50m x 100 m (area 6996 m²).
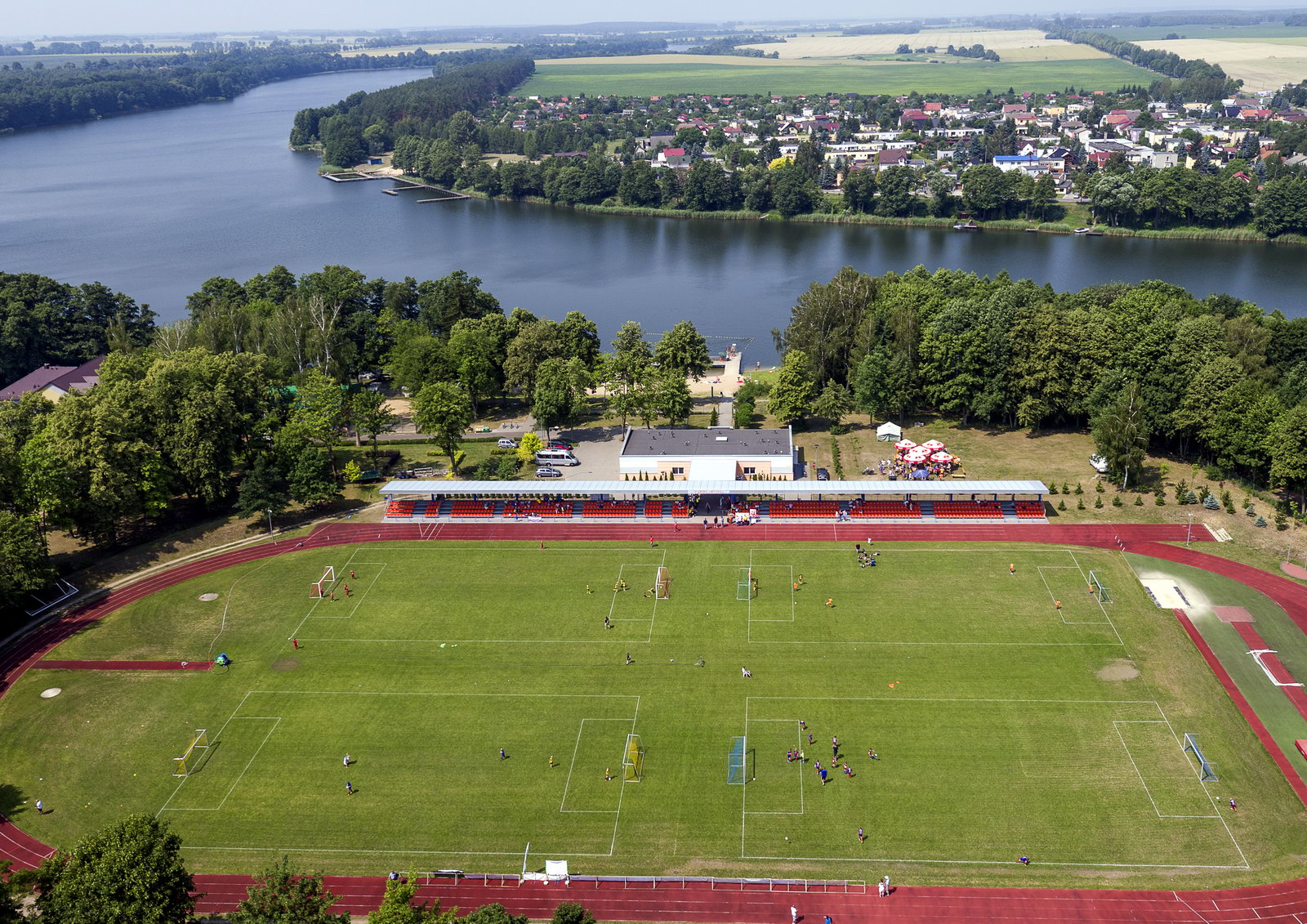
LOK Sport shooting range on Powstańców Street (ul. Powstańców)
Brought into service in 2013. This is a field shooting range with earth impact butts, according to shooting regulations, the firing range is 50 m for pneumatic firearms, rim-fire firearms with rifled barrels with calibers up to 6 mm and center-fire firearms with rifled barrels with calibers up to 12 mm. The facility meets all the requirements set by the Polish Sport Shooting Association for competition shooting, recreational shooting and training. Shooting stands (7 points) are surrounded by steel. The facility is located away from residential areas. The shooting stands (7 points) were designed for shooting from the standing and prone positions. The shooting range area is surrounded by steel chain-link fences (length: 313 m), 2 m high on wooden posts spaced every 3 m.
Parameters: facility area 73 m x 23,70 m (gross covered area – 1730 m² with total shooting range area 6370 m², shooting lane dimensions 52 m, width 14.30 m, 3 m high side bullet traps, front bullet trap height – 5 m (bullet traps were designed based on natural land slopes, shooting lane dimensions for the 50 m shooting range (rifles) – width 1.25 m and length 2.5 m, and for the 25 m shooting range (pistols) – width 1.50 m and length 1.50 m, the screen consists of 4 segments with the following dimensions: 357 cm x 150 cm, with 3 layers of pine lumber and a rubber layer.
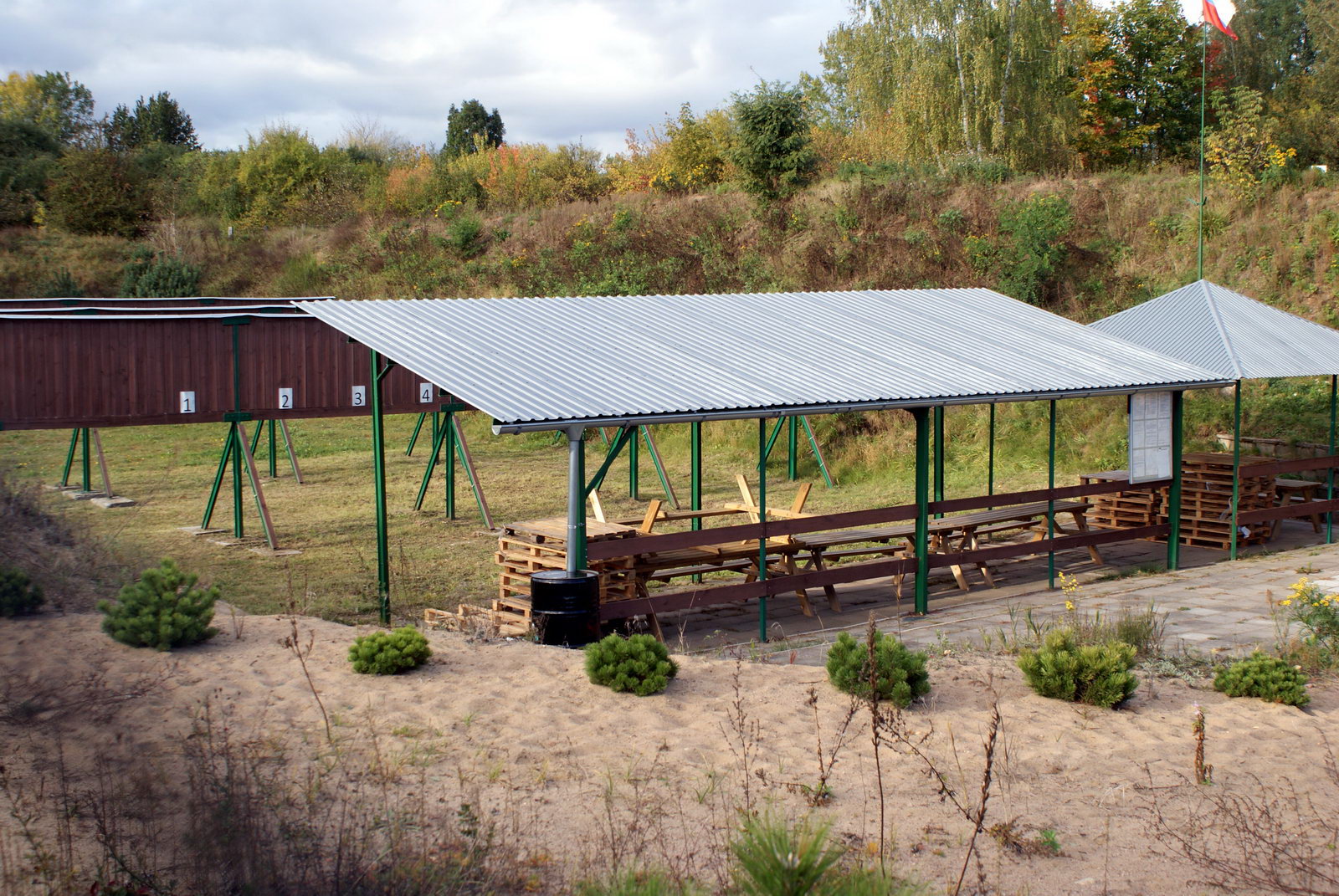
Sports hall on 8 Marca Street (ul. 8-go Marca) in Złotów
The grand opening of the sports hall took place on 1.12.2017. The hall is a two-storey building adapted to the needs of the disabled. The ground floor houses the main playing field (on which one can play handball and football - five-a-side, volleyball, basketball and tennis), storage and auxiliary facilities, locker rooms with showers and sanitary facilities. The first floor houses the stands with 162 seats, a spacious hall and two small squash halls. Parameters: facility dimensions 41.5 m x 36.20 m x 10.90 m, gross covered area 1.496.0 m2, floor space 1,805.8 m2, cubage 16.219.7 m3, main field area 960 m2 (dimensions 24 m x 40 m), hall area 181.3 m2, dimensions of small squash halls 2 x 64.8 m2.
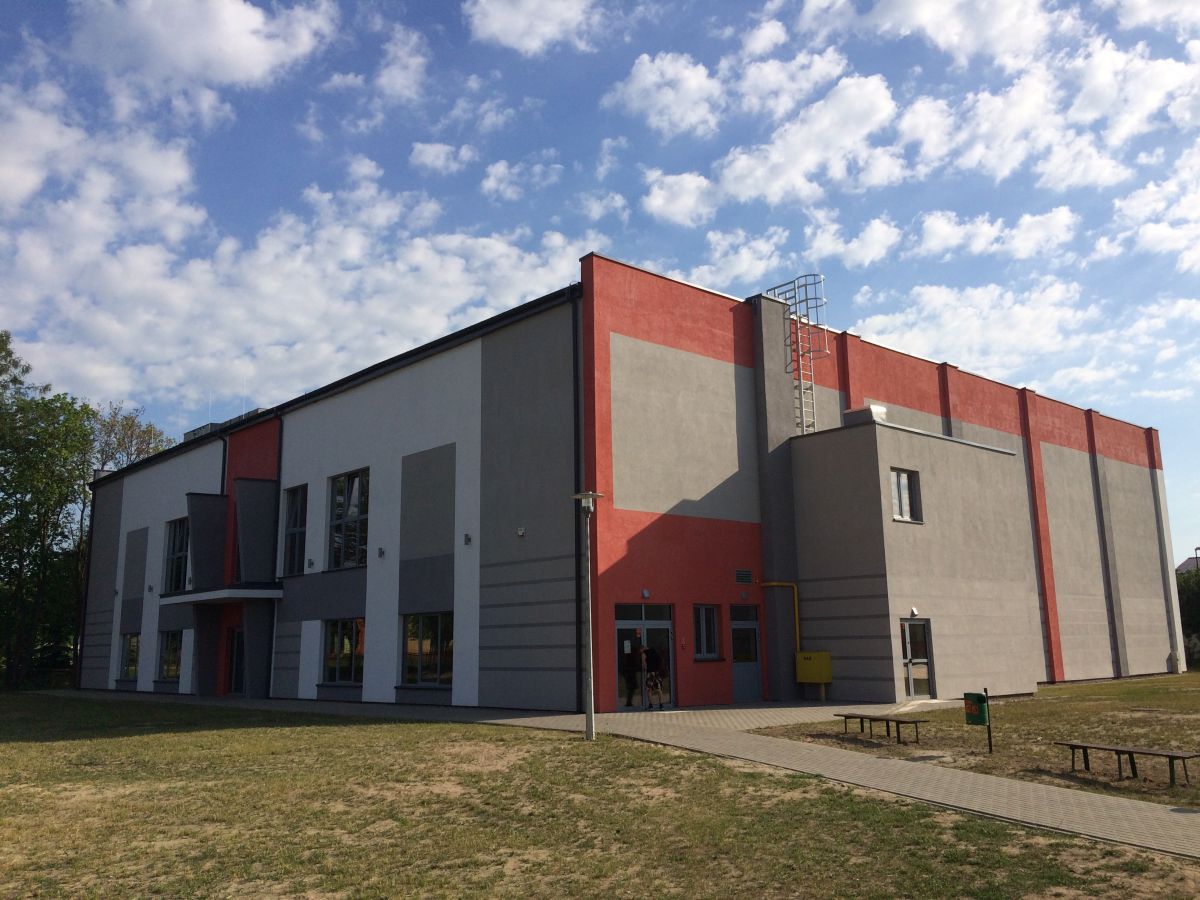
Other recreational facilities in the Złotów town area:
Outdoor gyms
Town park near Piast Avenue
Półwysep Rybacki peninsula near Panny Marii Street
Town beach near Jeziorna Street
Promykowa Street (behind the Public Kindergarten no. 2 in Złotów at Number 8, 8 Marca Street - ul. 8 Marca 18)
Kocika Street (”Chojnicka II” housing development)
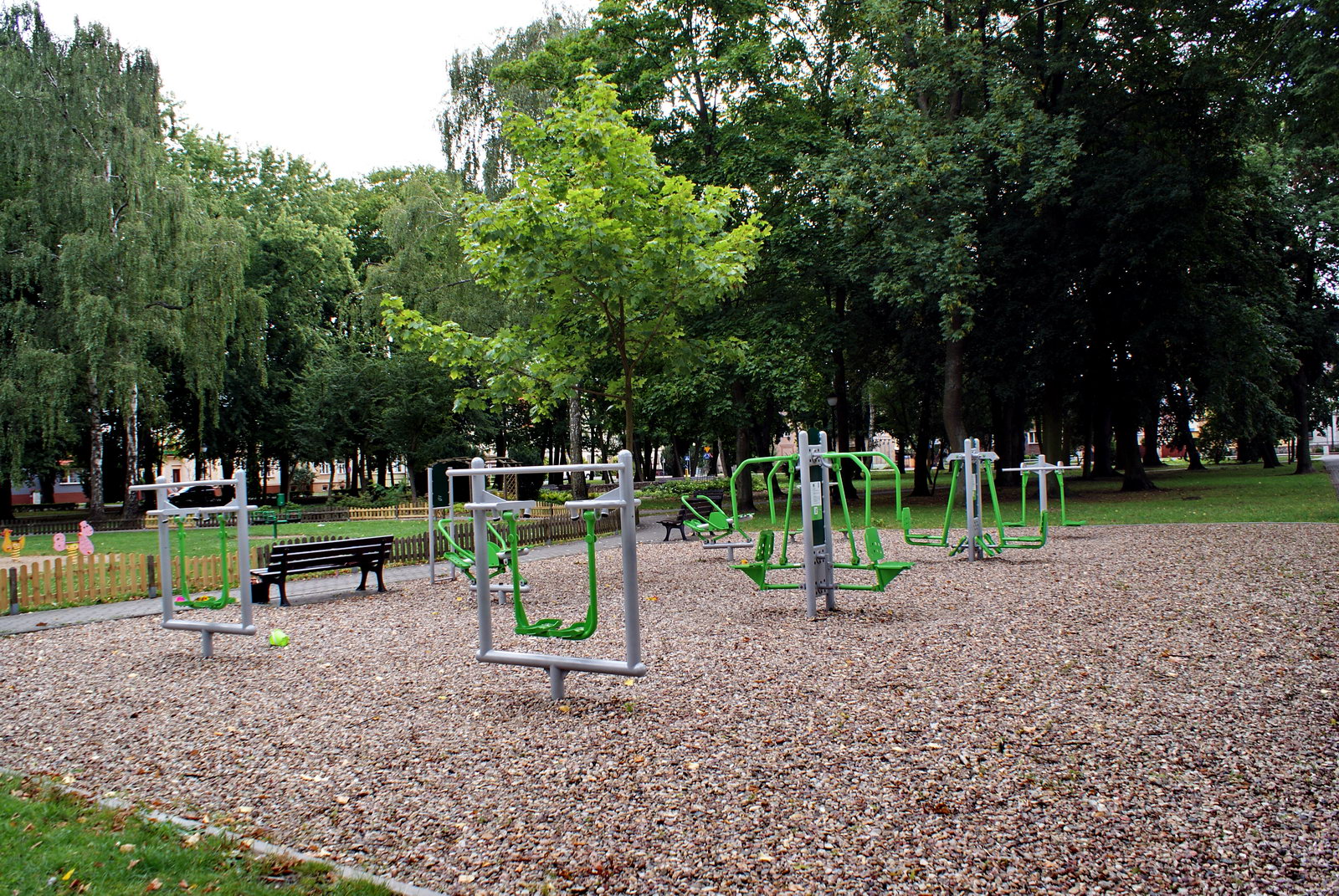
Road traffic practice area for children at 54 Królowej Jadwigi Street (ul. Królowej Jadwigi 54)
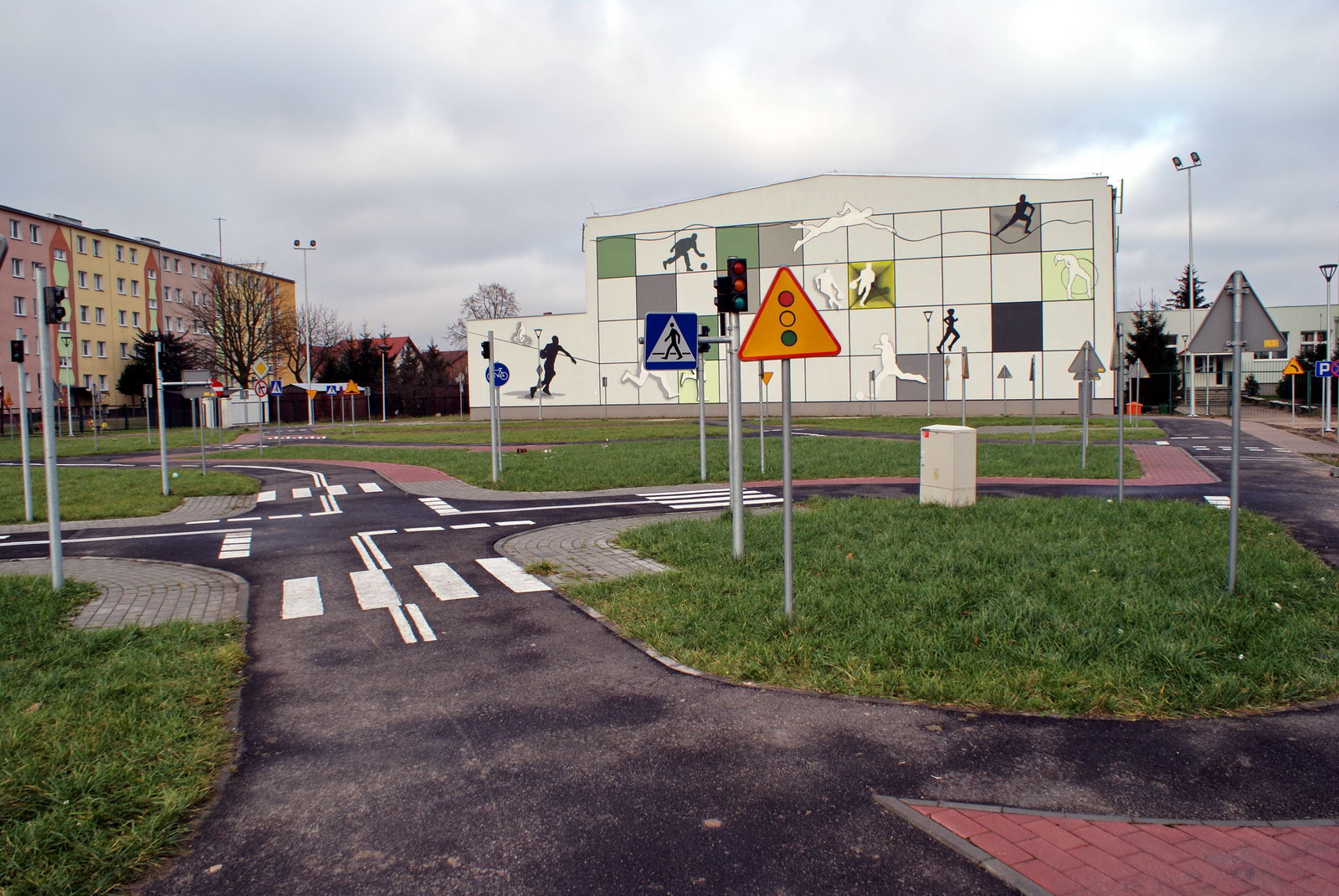
Pumptruck and bowl at 54 Królowej Jadwigi Street (ul. Królowej Jadwigi 54)
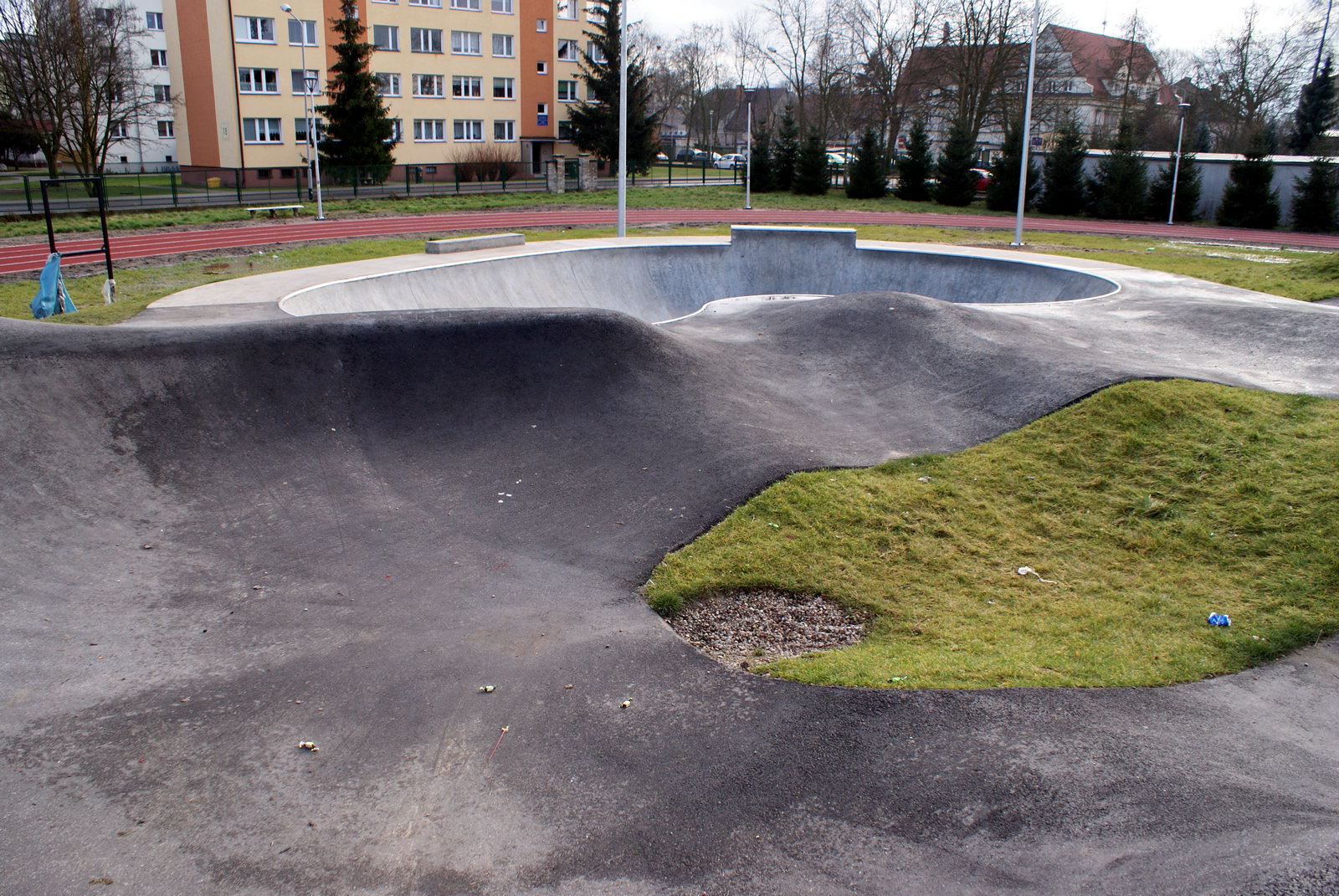
Street Workout in the area of the Półwysep Rybacki peninsula
Municipal bike rental at Zagroda Krajeńska on Powstańców Street
Outdoor chess board near the car park on Słowackiego Street (behind the block of flats at ul. Bohaterów Westerplatte 2)
g
